Alcott Village - Apartment Living in Houston, TX
About
Office Hours
Monday, Wednesday and Friday: 9:00 AM to 6:00 PM. Tuesday, Thursday: 9:00 AM to 7:00 PM. Saturday: 10:00 AM to 4:00 PM. Sunday: 1:00 PM to 5:00 PM.
Discover Affordable Living in Houston, Texas, at Alcott Village. With easy access to major freeways, public transportation, and Interstate 610, all of central Houston is just moments away. Our newly renovated apartment homes offer an inviting blend of modern comfort and convenience, perfect for those seeking an affordable housing option without compromising on quality.
At Alcott Village Apartments, we welcome you to enjoy the thoughtful amenities our community provides. Experience the ease of ample guest parking, an on-site laundry facility, and beautifully maintained grounds, all within our gated, pet-friendly community. With affordable living at the forefront, Alcott Village offers the perfect balance of value and comfort in Houston.
Explore Spacious and Affordable Homes at Alcott Village in Houston, TX. Our two, three, and four-bedroom apartments offer comfortable living with practical features. Each home includes walk-in closets, central air and heating, washer and dryer connections, and select utilities, all at an affordable price that suits your needs.
Pre-Lease for 2 MONTHS FREE - Up to $3000 in Savings!Specials
Pre-Lease for 2 MONTHS FREE!
Valid 2025-03-02 to 2025-04-02
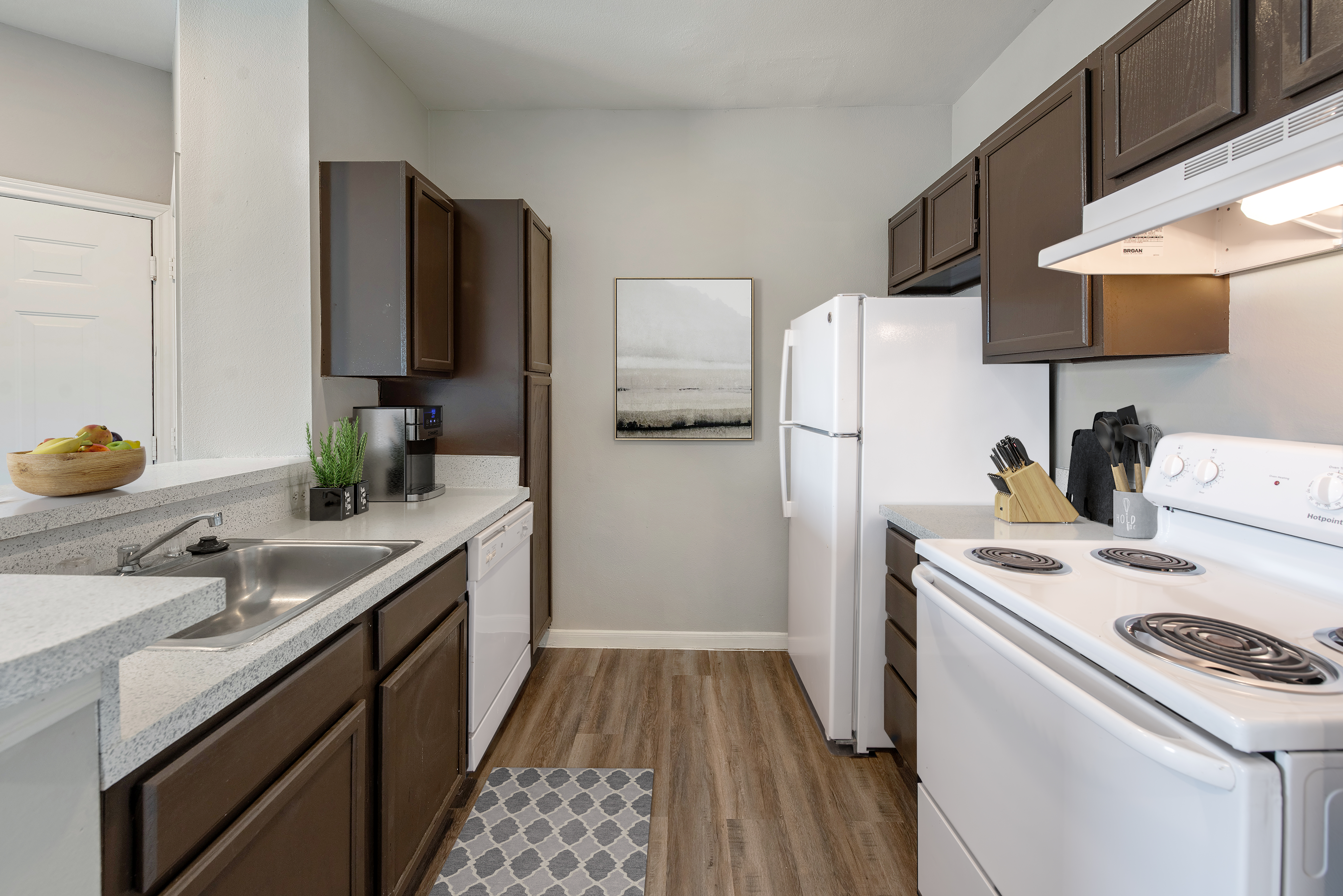
Thrive at Alcott with our newly upgraded apartment homes. Limited availability – Submit Your Information to Secure This 2 Month Free Offer Today!
Floor Plans
2 Bedroom Floor Plan
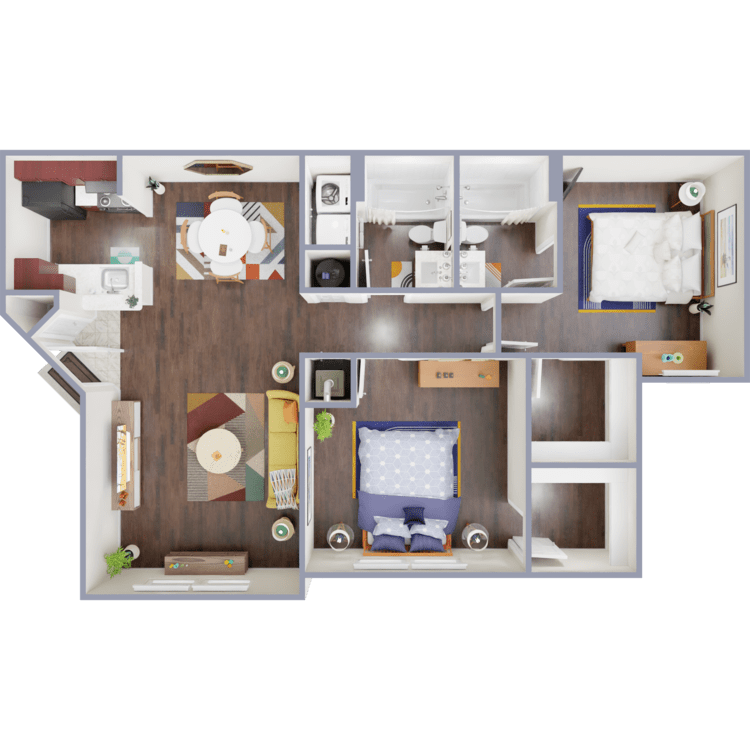
Updated 2 Bed 2 Bath
Details
- Beds: 2 Bedrooms
- Baths: 2
- Square Feet: 968
- Rent: $1207
- Deposit: $250
Floor Plan Amenities
- Newly Updated Kitchen Appliances
- Granite Countertops
- Fully Equipped All-Electric Kitchen
- Breakfast Bar *
- Central Air Conditioning and Heating
- Cable-Ready Connections
- Plush Carpeted Flooring *
- Elegant Hardwood-Style Flooring *
- Spacious Pantry Storage
- Expansive Walk-In Closets
- Paid Water and Trash Services
- Convenient Washer and Dryer Connections
* In Select Apartment Homes
3 Bedroom Floor Plan
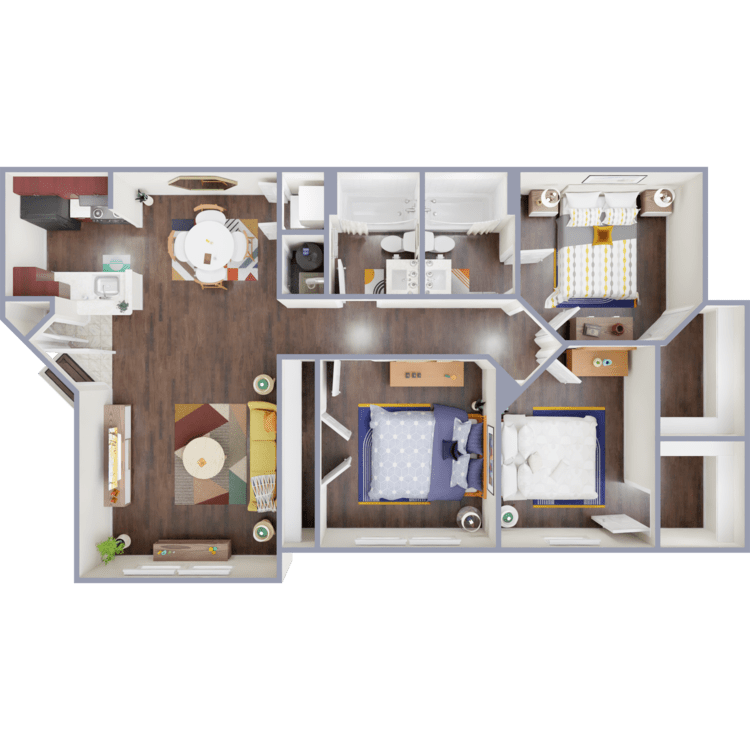
Updated 3 Bed 2 Bath
Details
- Beds: 3 Bedrooms
- Baths: 2
- Square Feet: 1122
- Rent: $1388
- Deposit: $350
Floor Plan Amenities
- Newly Updated Kitchen Appliances
- Granite Countertops
- Fully Equipped All-Electric Kitchen
- Breakfast Bar *
- Central Air Conditioning and Heating
- Cable-Ready Connections
- Plush Carpeted Flooring *
- Elegant Hardwood-Style Flooring *
- Spacious Pantry Storage
- Expansive Walk-In Closets
- Paid Water and Trash Services
- Convenient Washer and Dryer Connections
* In Select Apartment Homes
4 Bedroom Floor Plan
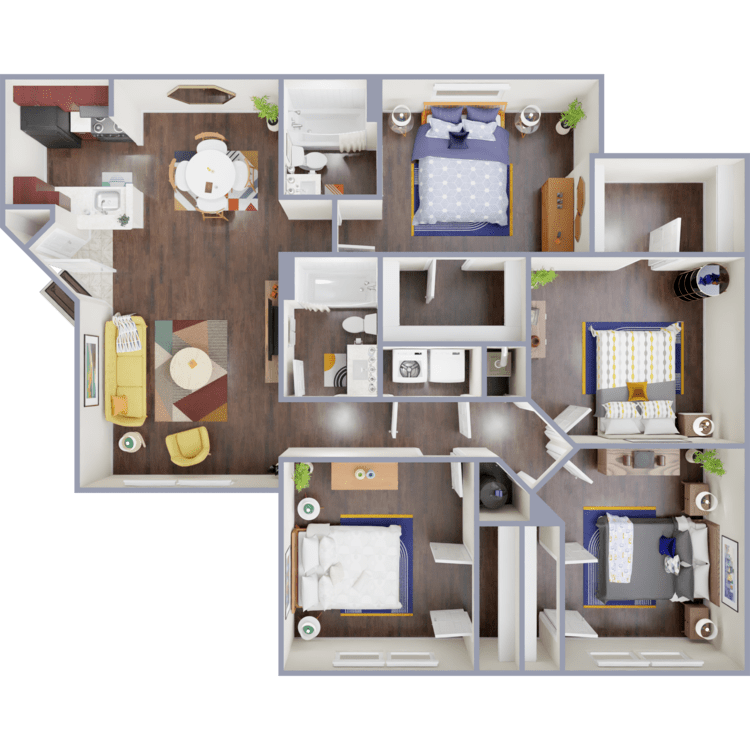
Updated 4 Bed 2 Bath
Details
- Beds: 4 Bedrooms
- Baths: 2
- Square Feet: 1297
- Rent: $1542
- Deposit: $450
Floor Plan Amenities
- Newly Updated Kitchen Appliances
- Granite Countertops
- Fully Equipped All-Electric Kitchen
- Breakfast Bar *
- Central Air Conditioning and Heating
- Cable-Ready Connections
- Plush Carpeted Flooring *
- Elegant Hardwood-Style Flooring *
- Spacious Pantry Storage
- Expansive Walk-In Closets
- Paid Water and Trash Services
- Convenient Washer and Dryer Connections
* In Select Apartment Homes
Show Unit Location
Select a floor plan or bedroom count to view those units on the overhead view on the site map. If you need assistance finding a unit in a specific location please call us at (832) 243-7444 TTY: 711.

Amenities
Explore what your community has to offer
Community Amenities
- Sparkling Swimming Pool
- Pet-Friendly Community
- Gated Community
- Community Playground
- Community Movie Theater Room
- Convenient Laundry Facility
- Fitness Center for Wellness
- Ample Guest Parking
- High-Speed Internet Connectivity
- Reliable On-Site and On-Call Maintenance
- Courtesy Patrol for Peace of Mind
- Nearby Public Parks
- Housing Vouchers Welcome
- Convenient Access to Public Transportation
- Easy Access to Major Freeways
- Accessibility Features for All
Apartment Features
- Newly Updated Kitchen Appliances
- Granite Countertops
- Fully Equipped All-Electric Kitchen
- Breakfast Bar*
- Central Air Conditioning and Heating
- Cable-Ready Connections
- Plush Carpeted Flooring*
- Elegant Hardwood-Style Flooring*
- Spacious Pantry Storage
- Expansive Walk-In Closets
- Paid Water and Trash Services
- Convenient Washer and Dryer Connections
* In Select Apartment Homes
Pet Policy
Pets are Welcome Upon Approval. The pet deposit is $300 per pet.
Photos
Interiors
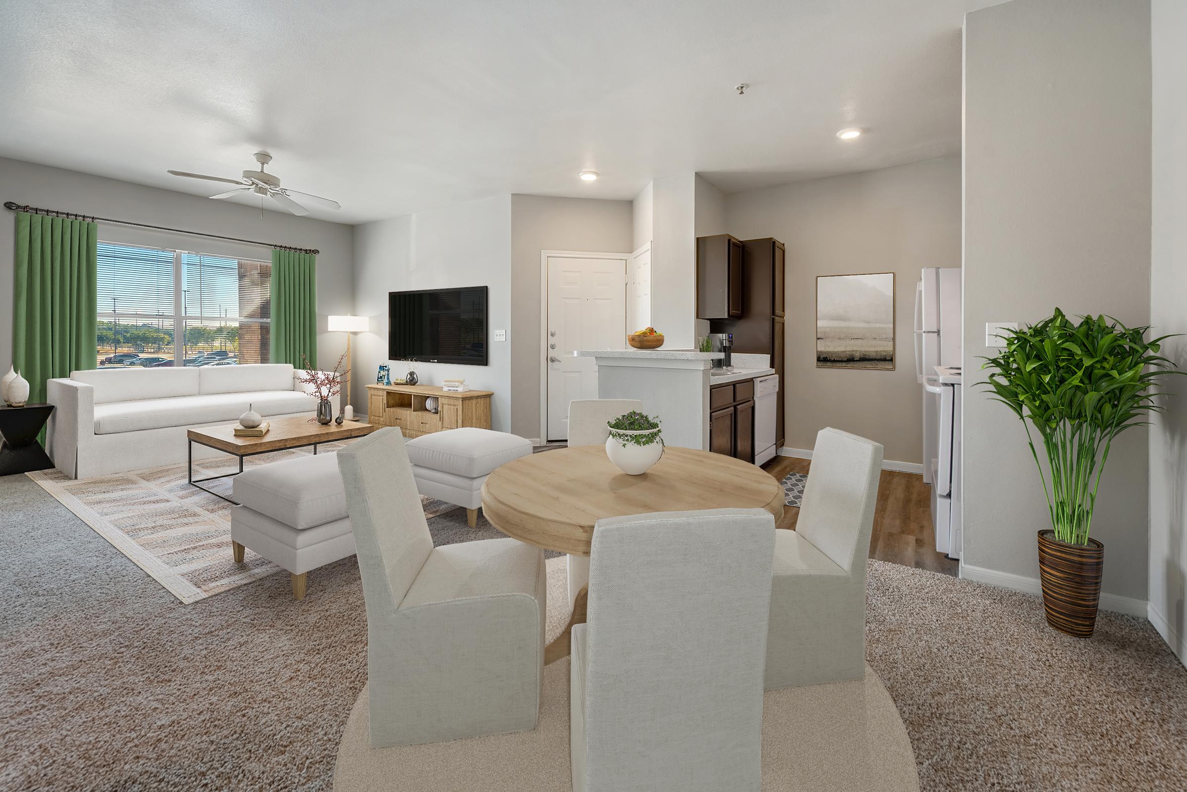
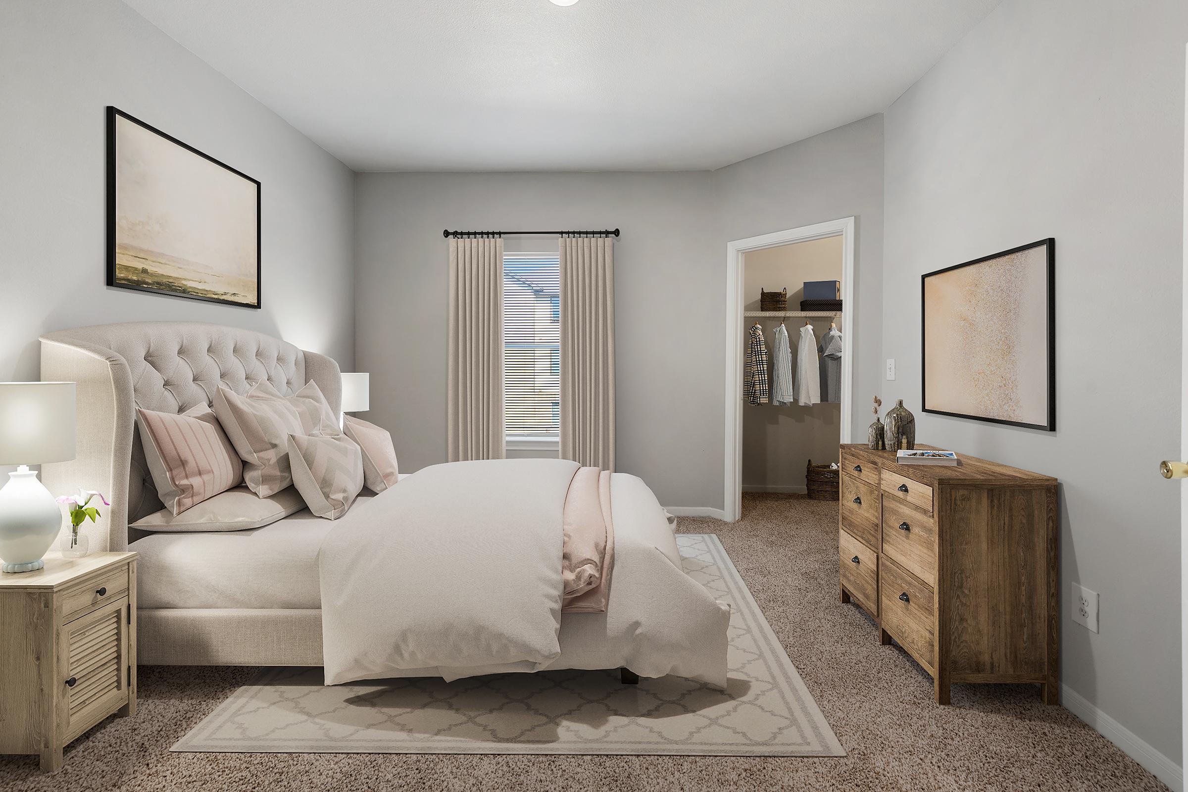


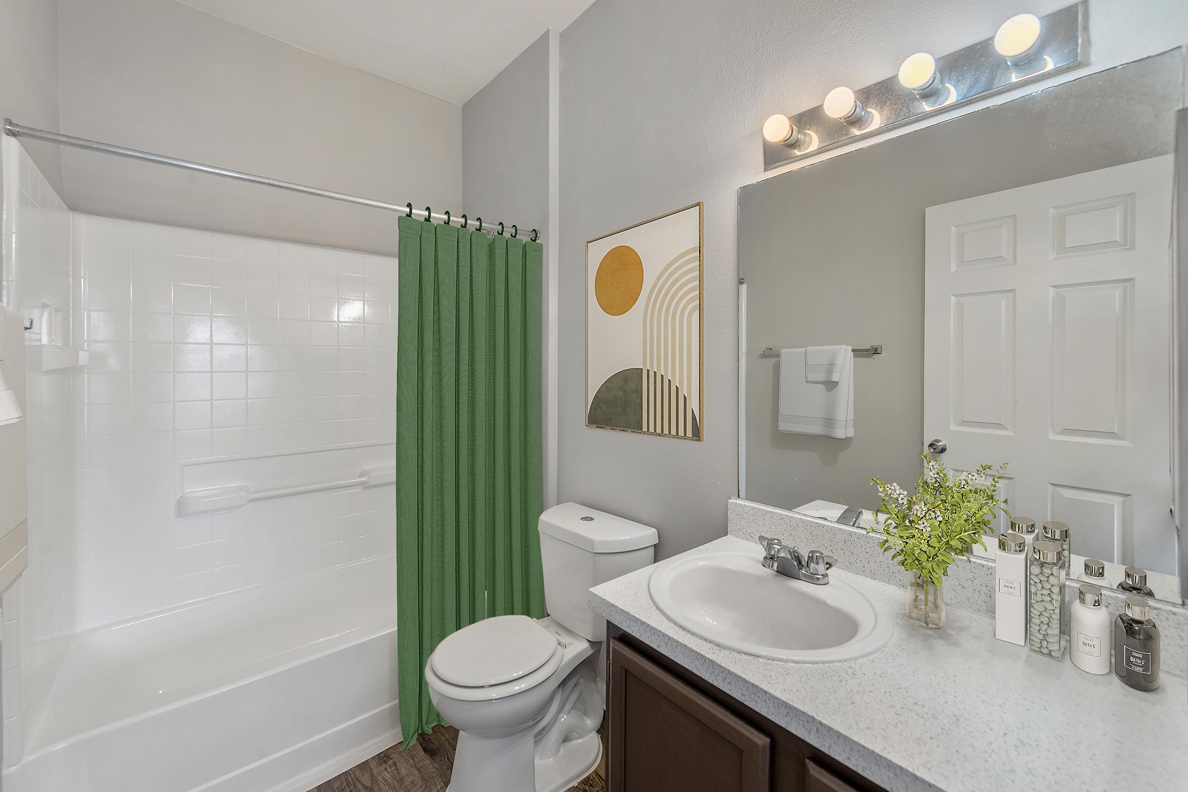
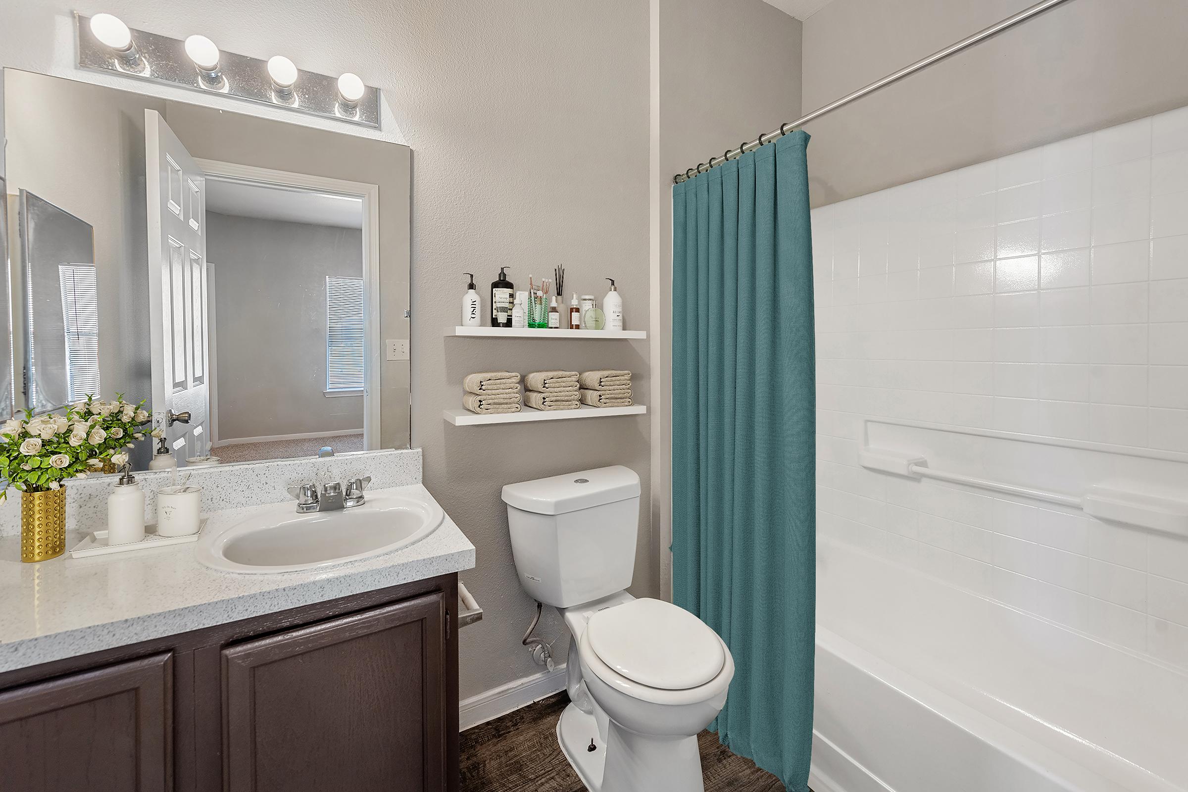
Amenities
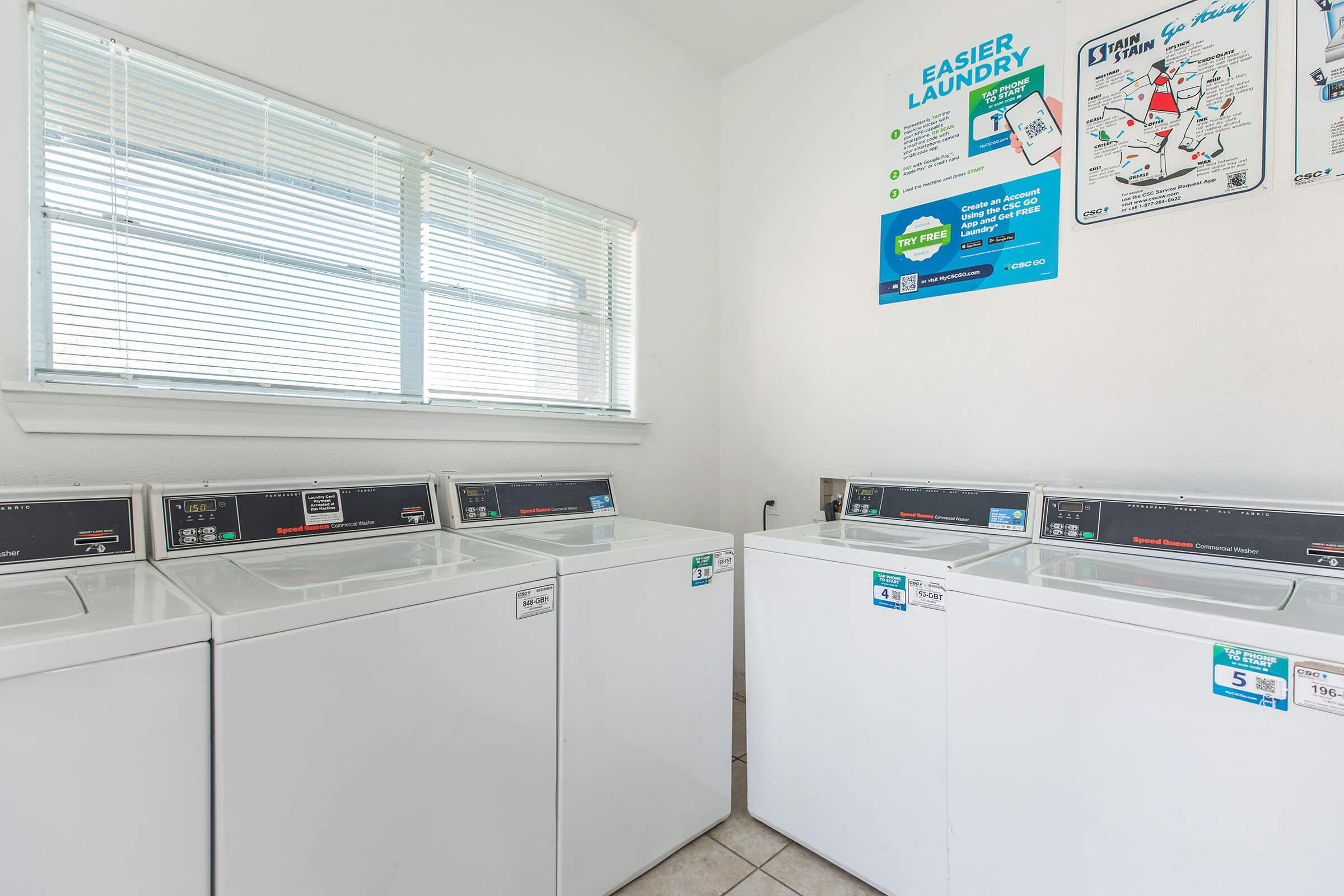
Neighborhood
Points of Interest
Alcott Village
Located 6767 Bennington Street Houston, TX 77028Bank
Coffee Shop
Elementary School
Entertainment
Fitness Center
Grocery Store
High School
Hospital
Library
Mass Transit
Middle School
Park
Post Office
Preschool
Restaurant
Shopping
Shopping Center
University
Yoga/Pilates
Contact Us
Come in
and say hi
6767 Bennington Street
Houston,
TX
77028
Phone Number:
(832) 243-7444
TTY: 711
Office Hours
Monday, Wednesday and Friday: 9:00 AM to 6:00 PM. Tuesday, Thursday: 9:00 AM to 7:00 PM. Saturday: 10:00 AM to 4:00 PM. Sunday: 1:00 PM to 5:00 PM.